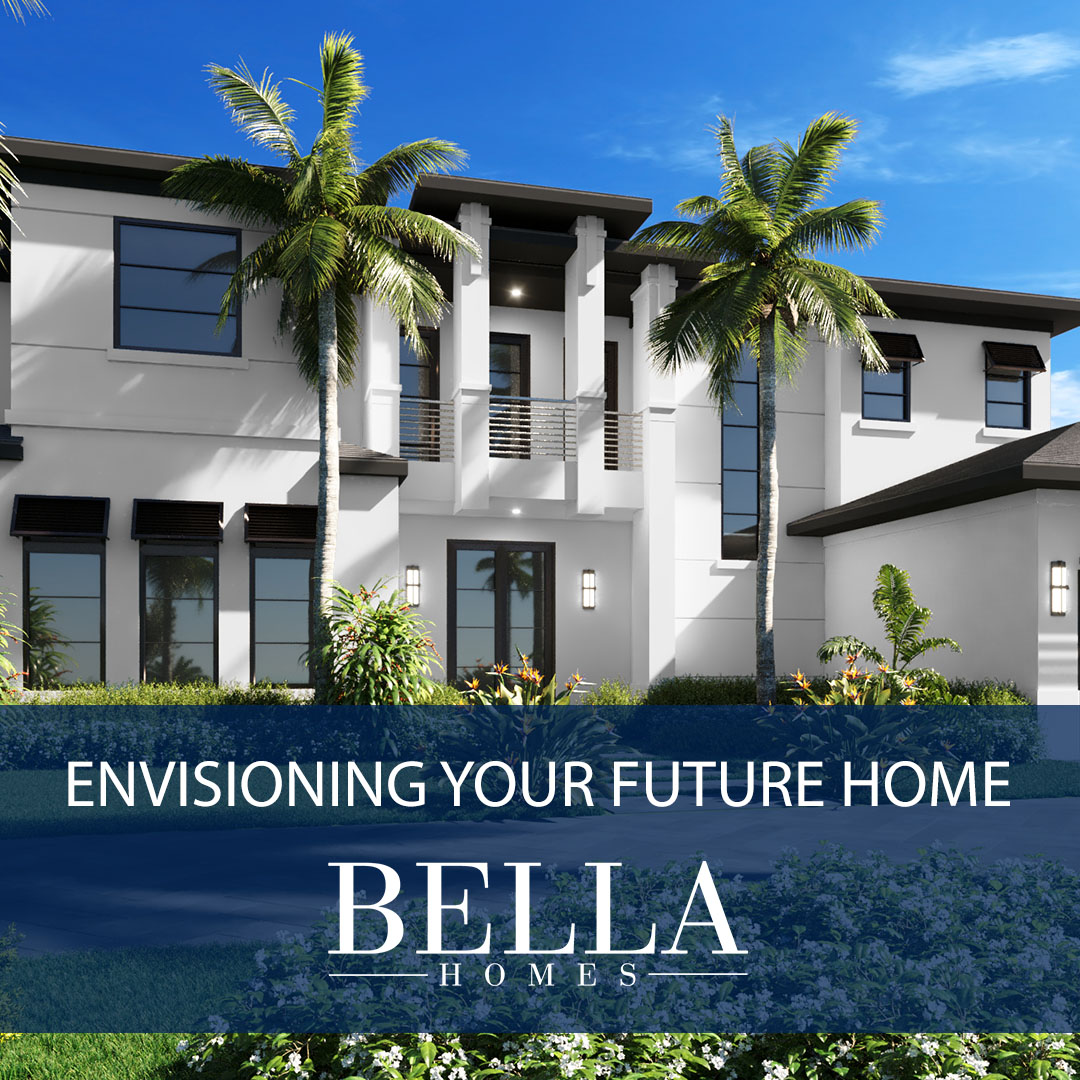
14 Aug Envisioning Your Future Home
Everyone has a vision in mind for their dream home, from their ideal architectural style and layout to their favorite countertops and furniture. But if you’re looking to have your dream home made into reality, it can be difficult to express exactly how you want it to look.
Luckily, technology has made it easier than ever to envision your custom home before construction even begins. Here are just a few ways that home builders and architects depict exactly what the final product will look like:
Floor Plans
Property blueprints have been around for centuries, as a simplified way to see the layout of a building. Floor plans are usually in black and white, with clean lines that show the different rooms, doors, and closets that the home will contain. This element of the house design process is crucial, as it allows you to iron out any functionality issues your layout might have. For example, a floor plan may help you realize the bathroom is located too far away from the master bedroom, or perhaps your kitchen is much too small compared to the lounge area. A floor plan allows you to visually understand the setup of your home, making it easy to tinker with the layout until it makes the most sense for your lifestyle.
Renderings
It’s become common practice for realistic 3D renderings to be created in advance of construction, so the future homeowners will have a clear idea of what the final product will look like. 3D design programs have become so advanced, it’s often difficult to tell what is a real photo and what is a rendering! Utilizing a range of information found in the architectural plans, 3D designers are able to create realistic renditions of the exterior and interior of the home, with details ranging from window placement to the exact finishes used throughout.
Property Brochures
Builders and architects will often combine all the information about a home into one visually-appealing brochure. If you are having your home custom-built, a brochure makes it easy for you to see all the important information about your home in one place. Property brochures will typically include the floor plan, elevations, renderings, features & specs, location details, and more. All of these items are important to understand every nuance of the home, so you can be sure every detail is exactly right.
When looking at an empty plot of land, it can be difficult to picture your finished home standing there in all its glory. But with floor plans, realistic renderings, and detailed brochures, it’s easy to envision your future home from the very beginning!
As a Custom Home Builder, Bella Homes utilizes all three of these assets to provide our clients with a realistic vision of their future home. The floor plans, renderings, and brochures allow us to convey exactly what our client can expect from us. We work closely with our clients to ensure every detail of their Bella Home is in line with their vision.
Learn more about our Custom Builds division here!


